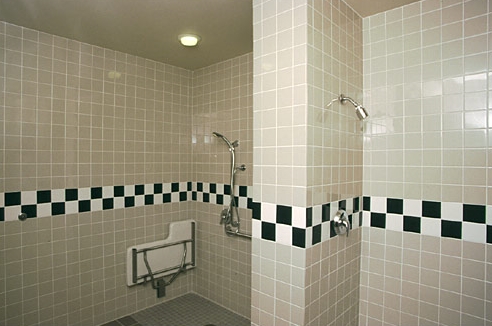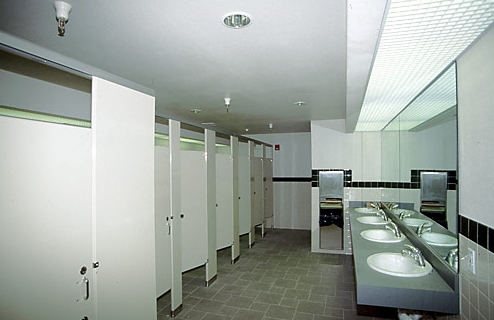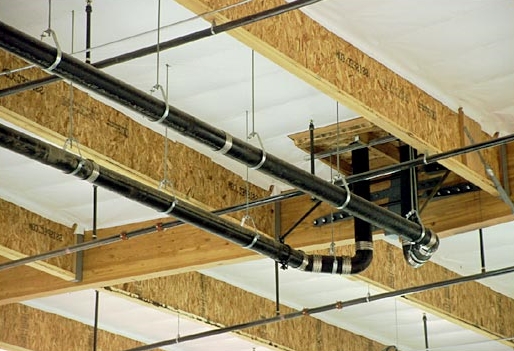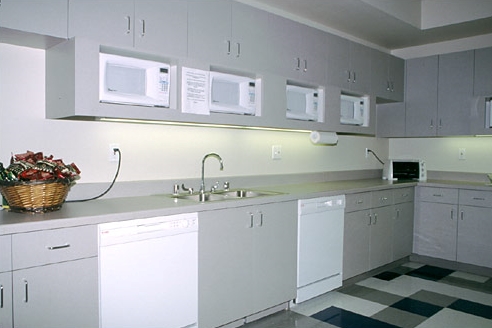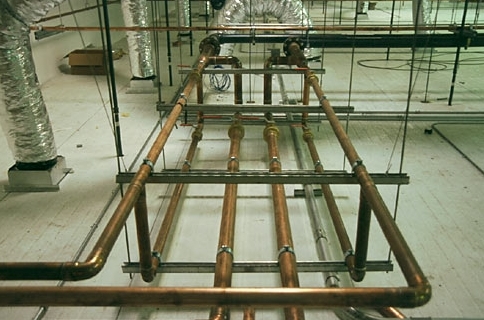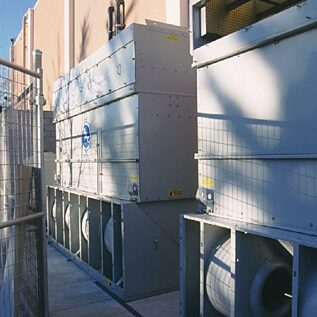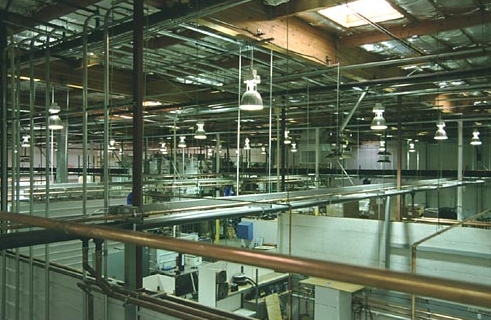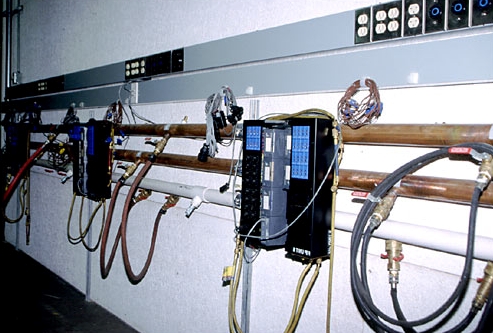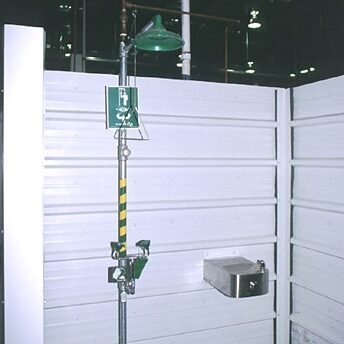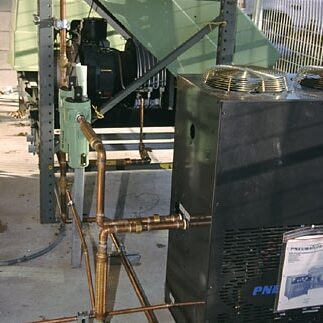MCDEVITT CONSTRUCTION
LeDuc & Dexter coordinated design of process waste system, compressed air delivery, chillers & chilled water system, heat exchanger, piping support trapeze, natural gas lines and new bathrooms. Their field crews implemented a super fast schedule while turning out first quality work. Each phase was completed on schedule.
WORKRITE
- 123,000 sq. ft. Office, Production & Warehouse Building
- Roof Drainage System
- 4″ Natural Gas Piping
- Lunch Room & restroom
- shower & vanity plumbing & fixtures
POLYCOLD
- Design/Build
- Manufacturing plant, retro-fit for existing building
- Overhead Trapeze Pipe Racking System
- Installation of Compressors & Cooling Towers
- Underground Process Wasted system
- Solids Interceptor & Ejector piping
- Heating/Cooling Piping
- Restroom plumbing & fixtures
- Emergency shower & eye wash station

